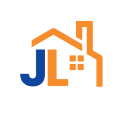101 S. 4th St
Step into your dream home with this beautifully designed floor plan, featuring a seamless blend of elegance and functionality. Enjoy a bright and airy living room (20'11" x 14'4"), perfect for relaxing or entertaining guests. The formal dining room (13'10" x 14'0") offers ample space for memorable family gatherings, while the kitchen (11'7" x 13'0") is thoughtfully designed for culinary enthusiasts. The home boasts a large laundry room (11'11" x 13'0"), making household chores a breeze. A hallway bath adds convenience, while the welcoming entryway and enclosed porch (27'10" x 6'9") provide a warm and inviting atmosphere. Step outside to the expansive covered patio (36'1" x 15'8"), ideal for outdoor dining, relaxation, or hosting get-togethers. This home offers the perfect balance of indoor comfort and outdoor enjoyment! Don't miss the chance to make this your home—schedule a tour today!
$ 0

Property Details
Type
single_family
Area
N/A
Floors
2 floors
Rooms
4 rooms















